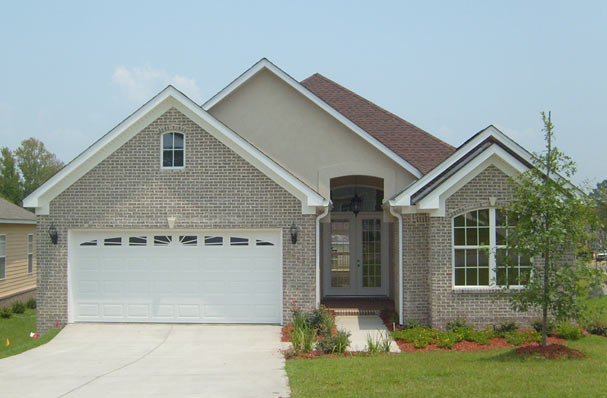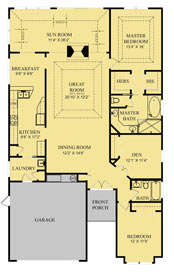
- Approximately 2008 Sq Ft Heated and Cooled
- 3 Bedrooms, 2 Bathrooms
- Open Floor Plan with High Ceilings gives Impressive look to Home
- Large Great Room with two sided Fireplace that opens into Sun Room
- Sun Room brings in Great Light pulling guests into Home
- Great Kitchen with Breakfast Nook
- Master Suite with His and Hers Walk-in-Closets and Luxury Master Bathroom
- Laundry Room/Mud Room at Garage Entrance
