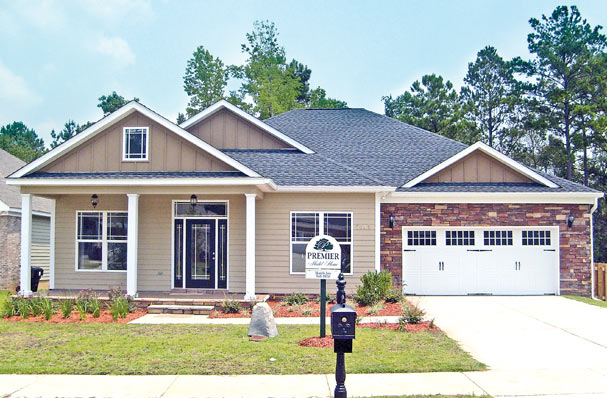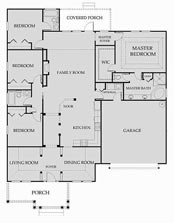
- Approximately 2356 Sq Ft Heated and Cooled
- 4 Bedrooms, 3 Bathrooms
- Two Car Garage with Garage Door Opener
- Newly Redesigned Floor Plan with Great Foyer opening into both the Living Room and Dining Room
- New Kitchen Design has Great Kitchen Island overlooking spacious Family Room
- Luxurious Master Suite with Great Master Bath and Huge Walk-in-Closet
- Indoor Laundry
- Great Back Porch for Outdoor Dining
