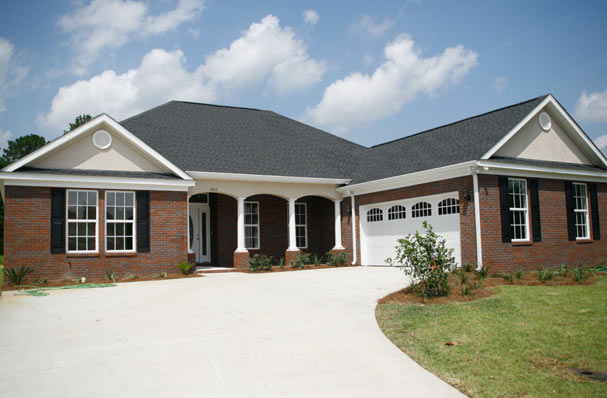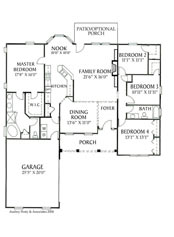
- Approximately 2121 Sq Ft Heated and Cooled
- 4 Bedrooms, 3 Bathrooms
- Two Car Garage with Garage Door Opener
- Great Front Porch welcomes you into Open Floor Plan of the Home
- Large Dining Room off of the Great Kitchen
- Garage opens into Laundry Room which also serves as a Mud Room
- Spacious Master Suite with Grand Master Bathroom and Large Walk-in-Closet
- Huge Living Room with Fireplace
- Large Back Porch for Entertaining
