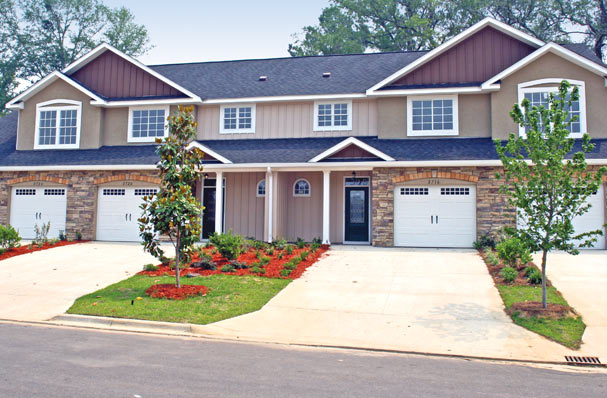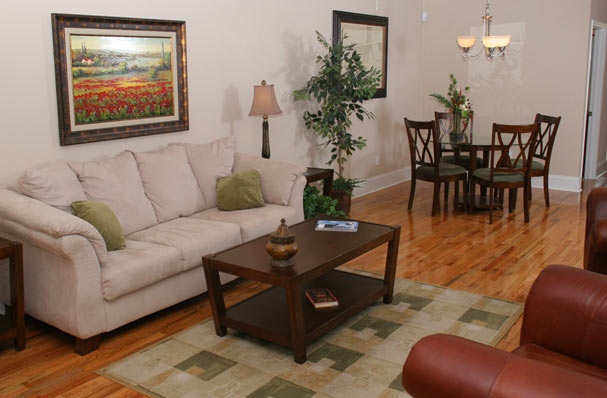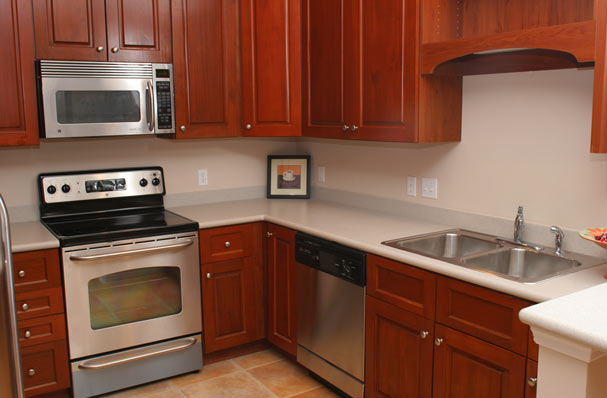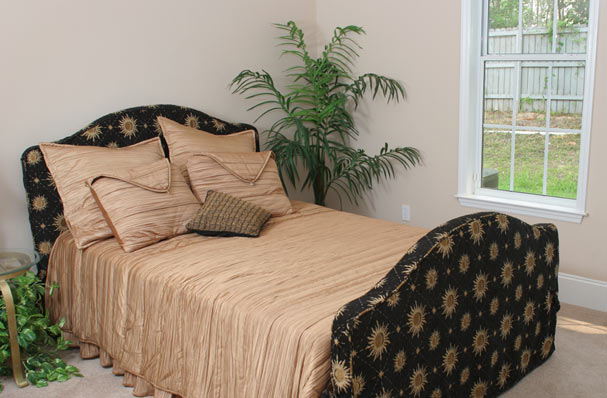



- Approximately 1939 (Interior Units), 1922 (Exterior Units) Sq Ft Heated and Cooled
- 3 Bedrooms, 2 ½ Bathrooms
- Single Car Garage with Garage Door Opener
- Great Kitchen opens into Spacious Dining Room and Living Room
- Master Suite with Luxury Master Bathroom
- Indoor Laundry downstairs
- Perfect Study/Computer area located upstairs
Master Down Plan Floorplan
Click Thumbnails to view larger floorplans
1st Floor