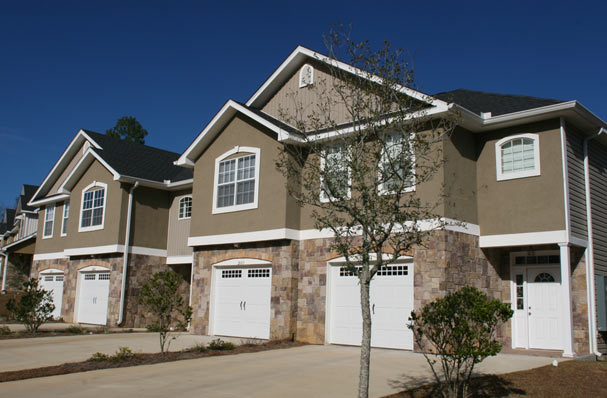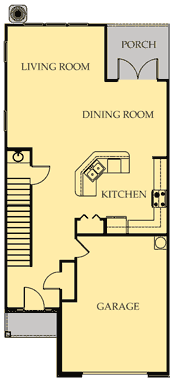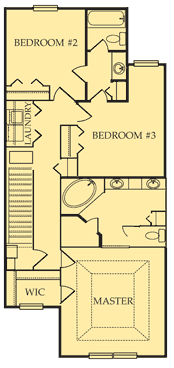
- Approximately 1932 (Interior Units), 1922 (Exterior Units) Sq Ft Heated and Cooled
- 3 Bedrooms, 2 ½ Bathrooms
- Single Car Garage with Garage Door Opener
- Large Kitchen with Great Bar Space for Entertaining
- Open Floor Plan provides Huge Living Room
- Spacious Master Suite with Luxurious Master Bathroom
- Laundry conveniently located Upstairs

