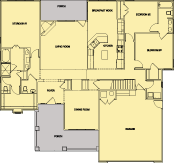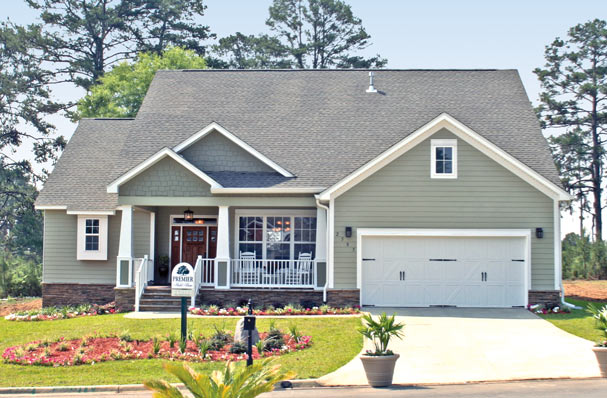
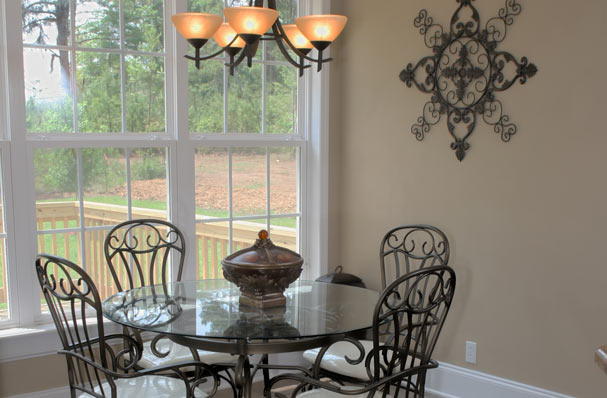
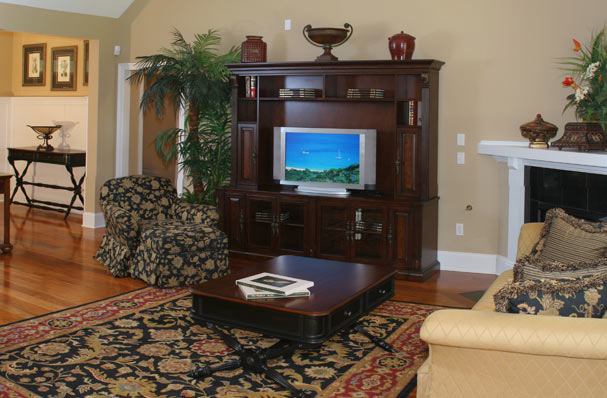
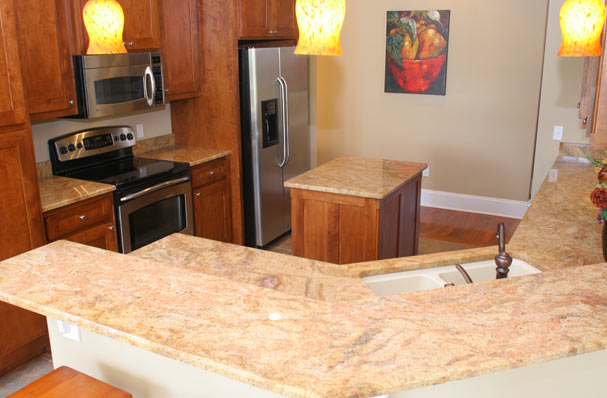
- Approximately 2040 Sq Ft Heated and Cooled
- 3 Bedrooms, 2 ½ Bathrooms
- Two Car Garage with Garage Door Opener
- Huge Living Room with Fireplace opens into Great Breakfast Nook
- Impressive Kitchen with great Island
- Perfect Back Porch for outside Dining\
- Stunning Master Suite with Luxury Master Bathroom and Walk-in-Closet
- Plan Also allows for optional Game Room/Bedroom with Bathroom
